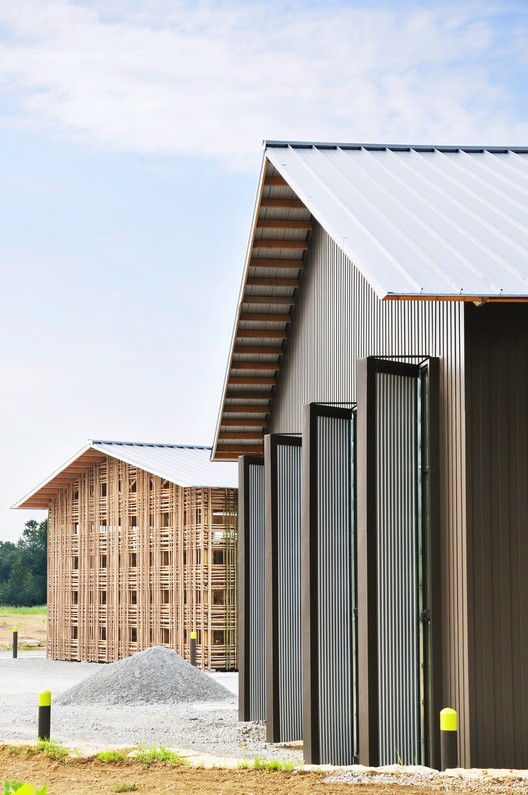
-
Architects: De Leon & Primmer Architecture Workshop
- Year: 2009
-
Photographs:Roberto de Leon
-
Manufacturers: 84 Lumber, Acuity Brands, Daltile, Dropseed Nursery, Homasote, Lichtefeld, Lithonia Lighting, Marmoleum, Marvin, Metal Sales Manufacturing Corp., Safecoat, U.S. Specialties, Woolford

Text description provided by the architects. The Mason Lane Farm Operations Facility is a new complex for farm equipment servicing, re-fueling & storage, as well as providing seasonal storage for grain & hay. The facility supports a 2,000-acre property utilized for agriculture, recreation, wildlife habitat and conservation purposes. The project has been submitted for LEED Gold Level certification and is notable as the first of its type for implementing LEED criteria to an agricultural project. More photographs and drawings following the break.
































